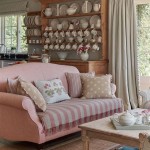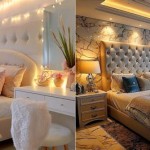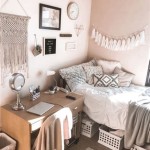```html
Open Plan House Decorating Ideas
Open plan living has become a popular architectural design choice, offering a spacious and versatile environment. However, decorating an open plan house presents unique challenges. Strategically defining zones, maintaining visual coherence, and optimizing functionality are crucial for creating a harmonious and comfortable living space. This article explores various decorating ideas for open plan houses, focusing on practical strategies to maximize the benefits of this design.
Defining Zones with Rugs and Flooring
One of the most effective ways to differentiate spaces in an open plan layout is through the strategic use of rugs and flooring. These elements act as visual cues, delineating distinct areas without the need for physical barriers. Rugs, in particular, can anchor furniture arrangements and create a sense of enclosure within a larger space. Varying flooring materials can further emphasize these zones.
For example, a large area rug can define the living room zone, creating a cozy and inviting atmosphere. The rug should be large enough to accommodate all the main furniture pieces, such as the sofa, armchairs, and coffee table, with at least the front legs of the furniture resting on the rug. Using different textures and patterns can also add visual interest and further distinguish the living area from other zones.
In the dining area, a contrasting rug or flooring material can create a sense of separation from the living room. Consider using a rug with a different color palette or texture to define the dining space. Alternatively, different flooring materials, such as hardwood in the living room and tile in the dining area, can clearly demarcate the zones. The size and shape of the rug should complement the dining table and chairs, ensuring that the chairs remain on the rug even when pulled out.
The kitchen area can be defined using different flooring materials that are both practical and aesthetically pleasing. Tile or vinyl flooring are popular choices for kitchens due to their durability and ease of cleaning. Using a different color or pattern of tile can visually separate the kitchen from the adjacent living or dining areas. Alternatively, a kitchen island with a contrasting countertop can serve as a visual barrier, defining the kitchen zone without completely isolating it.
Creating Visual Cohesion with Color and Style
While defining zones is essential in open plan living, maintaining visual cohesion throughout the space is equally important. A cohesive color palette and consistent design style can tie the different areas together, creating a sense of harmony and flow. Choosing a unifying color scheme and repeating key design elements can achieve this cohesion.
Selecting a consistent color palette is crucial for creating a cohesive look. This doesn't mean using the same color throughout the entire space, but rather choosing a range of complementary colors that work well together. A neutral color palette, such as shades of gray, beige, or white, can provide a versatile backdrop for introducing pops of color through accessories and artwork. Alternatively, a more vibrant color palette can be used, but it's important to maintain a balance and avoid overwhelming the space.
Repeating key design elements can also contribute to visual cohesion. This could involve using similar furniture styles, patterns, or textures throughout the space. For example, if the living room features mid-century modern furniture, incorporating similar pieces in the dining area or kitchen can create a sense of continuity. Similarly, repeating a specific pattern or texture, such as a geometric print or a natural fiber weave, can tie the different areas together.
Artwork and accessories can also play a role in creating visual cohesion. Choosing artwork with similar themes, colors, or styles can help to unify the space. Similarly, using coordinating accessories, such as throw pillows, blankets, and decorative objects, can tie the different areas together. These elements should complement the overall color palette and design style, creating a harmonious and visually appealing environment.
Optimizing Functionality with Multi-Purpose Furniture and Storage Solutions
Open plan houses often require furniture and storage solutions that are both functional and aesthetically pleasing. Multi-purpose furniture can help to maximize space and provide versatile functionality, while clever storage solutions can keep the space organized and clutter-free. Choosing furniture that serves multiple purposes and incorporating smart storage ideas are essential for optimizing the functionality of an open plan house.
Multi-purpose furniture is ideal for open plan living, allowing you to make the most of the available space. Consider a sofa bed that can double as a guest bed, or a coffee table with built-in storage for magazines and remote controls. An ottoman with a lift-up top can provide extra seating and storage space, while a console table with drawers can serve as a stylish and functional storage unit.
Smart storage solutions are crucial for keeping an open plan house organized and clutter-free. Built-in shelving units can provide ample storage space for books, decorative items, and other essentials. Floating shelves can create a minimalist look while providing storage for smaller items. Consider using baskets, bins, and other containers to organize items within shelves and cabinets.
Vertical storage is particularly useful in open plan houses, as it maximizes space without taking up valuable floor area. Tall bookcases or shelving units can provide ample storage space while also acting as a visual barrier between different zones. Wall-mounted cabinets can also be used to store items without taking up floor space. Consider using mirrors to create the illusion of more space and light, which can be especially helpful in smaller open plan houses.
Consider the flow of traffic when arranging furniture and storage solutions. Ensure that there is enough space to move freely between different zones without bumping into furniture. Avoid placing large furniture pieces in areas that obstruct the flow of traffic. Create clear pathways between different areas to facilitate movement and create a sense of openness.
Lighting plays a critical role in both defining zones and creating ambiance in an open plan house. Consider using a combination of ambient, task, and accent lighting to create a layered lighting scheme. Ambient lighting provides overall illumination, while task lighting is used for specific activities, such as reading or cooking. Accent lighting is used to highlight specific features, such as artwork or architectural details.
In the living room, consider using a combination of floor lamps, table lamps, and recessed lighting to create a warm and inviting atmosphere. In the dining area, a pendant light or chandelier can serve as a focal point above the dining table. In the kitchen, under-cabinet lighting can provide task lighting for food preparation areas. Using dimmer switches can allow you to adjust the lighting levels to suit different moods and activities.
Sound absorption is another important consideration in open plan houses. Hard surfaces, such as hardwood floors and concrete walls, can reflect sound and create echoes, making the space feel noisy and uncomfortable. Incorporating soft materials, such as rugs, curtains, and upholstered furniture, can help to absorb sound and reduce echoes.
Consider using acoustic panels or sound-absorbing wall coverings to further improve the acoustics of the space. These materials can help to dampen sound and create a more comfortable and peaceful environment. Adding plants can also help to absorb sound and improve air quality. Choosing the right window treatments can also help to reduce noise from outside.
Finally, personalizing the space with your own unique style and preferences is essential for making an open plan house feel like home. Incorporate artwork, accessories, and furniture pieces that reflect your personality and interests. Display personal photographs and mementos to create a warm and inviting atmosphere. By carefully considering these factors, it is possible to create a beautiful and functional open plan house that meets your individual needs and preferences.
```
18 Great Room Ideas Open Floor Plan Decorating Tips
:strip_icc()/open-floor-plan-design-ideas-13-proem-studio-white-oak-3-57715775317c4b2abc88a4cefa6f06b7.jpeg?strip=all)
22 Open Floor Plan Decorating Ideas Straight From Designers

How To Decorate Your Open Floor Plan Like A Pro Interior Design Home Staging Jacksonville Fl Interiors Revitalized
:strip_icc()/open-floor-plan-design-ideas-21-rikki-snyder-4-c0012504a6594446932c2893164d3c95.jpeg?strip=all)
22 Open Floor Plan Decorating Ideas Straight From Designers

30 Gorgeous Open Floor Plan Ideas How To Design Concept Spaces
:strip_icc()/open-floor-plan-design-ideas-19-rikki-snyder-3-8da925c269624e84b4cafbd516baa3d9.jpeg?strip=all)
22 Open Floor Plan Decorating Ideas Straight From Designers

Open Plan Living Ideas Maid2match

Filling The Space 8 Interior Design Tips For An Open Floor Plan Fusion Furniture Inc

A Few Of Our Favorite Decorating Tips For Open Floor Plans Janet Brooks Design

Ravishing Open Plan Ideas For Your Living Room
Related Posts







