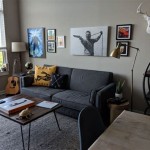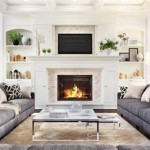Decorating a Tri-Level Home: A Guide to Creating Harmony and Flow
Tri-level homes, with their unique split-level design, offer a distinct architectural charm. However, decorating such a home can present its own set of challenges. The staggered floors, often connected by staircases, can create a sense of disconnection if not addressed thoughtfully. Successfully decorating a tri-level home involves creating a cohesive flow between the levels while highlighting the individual character of each space. This article will explore key considerations for effectively decorating a tri-level home, emphasizing the importance of visual continuity, maximizing natural light, and embracing the home's unique geometry.
Creating Visual Continuity: Bridging the Levels
One of the primary decorating challenges in a tri-level home is to ensure visual continuity across the different levels. This prevents each level from feeling isolated and enhances the overall sense of space. Several strategies can be employed to achieve this goal:
- Color Palette: Using a consistent color palette across the levels is crucial for creating visual harmony. Consider choosing a base color for the walls and then introducing accent colors through furniture, artwork, and decorative elements. This consistency will visually connect the different levels.
- Flooring: Opting for similar flooring materials or patterns in the main living areas, particularly on the two lower levels, can unify the spaces. If different flooring is necessary due to functional differences, consider coordinating the textures and colors to maintain a sense of continuity.
- Window Treatments: Consistent window treatments throughout the home, such as blinds or curtains, can create a sense of flow. While maintaining consistency, consider incorporating variations in fabric texture or color to add interest and differentiate the rooms.
- Open Staircases: If possible, maintaining open staircases between levels minimizes visual barriers and promotes an airy feel. Opting for open risers or using glass panels in the balustrade enhances the sense of openness.
Maximizing Natural Light: Illuminating the Interior
Tri-level homes often have varying levels of natural light exposure. Strategically maximizing natural light is essential for creating a bright and welcoming ambiance. These strategies can be incorporated:
- Mirrors: Strategic placement of mirrors can reflect natural light throughout the space, enhancing the overall brightness. Placing mirrors opposite windows or on walls with limited natural light can effectively amplify existing light sources.
- Light-Colored Furniture: Opting for light-colored furniture and upholstery can help reflect natural light and create a more spacious feel. White, cream, or pale pastel hues can enhance the brightness of rooms, particularly in areas with limited natural light.
- Skylights: If feasible, consider incorporating skylights in areas that receive limited natural light. Skylights can bring in ample natural light, particularly in lower levels or rooms located away from windows.
- Glass Doors: Using glass doors or panels between levels allows light to penetrate deeper into the home. This creates a sense of openness and enhances the connection between the different areas.
Embracing the Unique Geometry: Accentuating the Tri-Level Design
Instead of trying to conceal the tri-level design, embrace it! The unique geometry of the home offers opportunities to create distinct and interesting spaces. Here are some ways to accentuate the tri-level layout:
- Staircase Design: Make the staircase a focal point! Consider adding a striking runner, interesting light fixtures, or decorative elements that enhance the visual appeal of the staircase. This can create a dramatic entrance to each level.
- Open Floor Plans: While maintaining visual continuity, consider creating open floor plans on each level to maximize the sense of space and promote flow. Removing walls or utilizing creative architectural elements can enhance the spaciousness of each level.
- Elevated Decks: For homes with outdoor space, consider building multiple decks at different levels to capitalize on the tri-level design. This can offer distinct areas for entertaining or relaxation, while providing views from varying heights.
Ultimately, decorating a tri-level home is about finding a balance between creating a cohesive flow and highlighting the distinct character of each level. By incorporating visual continuity through color palettes and flooring, maximizing natural light with strategic placement and reflecting surfaces, and embracing the unique geometry of the tri-level design, you can create a home that is not only aesthetically pleasing but also functional and comfortable.

180 Tri Level House Remodel Ideas Split

Artistic Tri Level Residence In Denver Home Renovation Costs

Split Level Homes Ideas And Inspiration

Split Level Remodel Main Floor Without Opened Ceiling Home Remodeling Tri Mobile Decorating

Home Tour A Cramped Split Level Transforms With Spacious Mid Century Style

Downstairs Living Room Makeover Update March 2025 Farmhouse Style Home

Family Room Ideas For Tri Level Update Living Remodel Open Concept Home

How To Modernize A Split Level Home Match Your Style Neighbourly Expert Tips

Awesome Fixer Upper Suburban Split Level Remodel Before After House Tour Lehman Lane

180 Tri Level House Remodel Ideas Split







