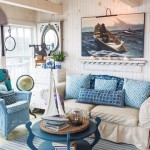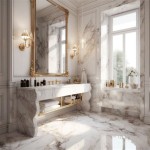Decorating Ideas For Split Entry Homes
Split-entry homes, also known as bi-level homes, present unique decorating challenges. Their defining characteristic – a short flight of stairs leading both up to the main living area and down to the lower level – often results in a small and potentially awkward entryway. Effectively decorating this space is crucial for creating a welcoming and functional transition point. This type of home requires careful planning and creative execution to maximize its potential and create a cohesive aesthetic throughout both levels.
Many homeowners struggle with the inherent design limitations of split-entry homes. The small entryway can feel cramped and dark, particularly if natural light is limited. The architectural style may also seem dated to some, further complicating decorating efforts. However, with thoughtful design choices, these homes can be transformed into stylish and comfortable living spaces.
Optimizing the Entryway Space
The entryway in a split-entry home is the first impression visitors have. Therefore, making it visually appealing and functional is paramount. Consider these key areas for improvement:
Lighting: Because many split-entry homes have limited natural light in the entryway, artificial lighting becomes essential. Consider a combination of light sources. A stylish overhead fixture, such as a pendant light or chandelier (if space allows), can provide ambient lighting. Wall sconces can add accent lighting and create visual interest. A strategically placed mirror can also help to reflect light and make the space feel brighter and larger. Opt for bulbs with a warm color temperature to create a welcoming atmosphere.
Flooring: The flooring in the entryway needs to be durable and easy to clean, as it will endure high foot traffic. Tile, hardwood, or luxury vinyl plank are excellent choices. Consider using a patterned tile or a contrasting color to define the entryway space and add visual appeal. Rugs can also add warmth and texture, but be mindful of the size and placement to avoid creating a tripping hazard or making the space feel smaller.
Storage: Even a small entryway can benefit from storage solutions. A narrow console table or bench with built-in storage can provide a place to store shoes, keys, and other essentials. Wall-mounted hooks are a great way to hang coats and bags without taking up valuable floor space. Consider using baskets or decorative bins to organize smaller items. Choose storage solutions that are both functional and aesthetically pleasing to maintain a clutter-free and stylish entryway.
Wall Color: The wall color can significantly impact the perceived size and brightness of the entryway. Lighter colors, such as white, off-white, or pale pastels, can make the space feel larger and more open. If you prefer darker colors, consider using them as accents, such as on a feature wall or in accessories. A fresh coat of paint can instantly transform the look and feel of the entryway.
Decor: Keep the decor simple and uncluttered. A few well-chosen accessories, such as a mirror, artwork, or a small plant, can add personality without overwhelming the space. Avoid overcrowding the entryway with too much furniture or decorative items, as this can make it feel cramped and disorganized. Focus on creating a welcoming and inviting atmosphere with a few key pieces that reflect your personal style.
Blending the Upper and Lower Levels
One of the challenges of decorating a split-entry home is creating a cohesive flow between the upper and lower levels. The entryway serves as the connecting point, so it's important to consider how it integrates with the overall design scheme of the house.
Color Palette: Use a consistent color palette throughout the house to create a sense of unity. Choose colors that complement each other and create a harmonious flow from the entryway to the upper and lower levels. Consider using different shades of the same color to add depth and visual interest. Neutral colors are a safe and versatile choice, but you can also incorporate pops of color through accessories, artwork, and textiles.
Flooring Consistency: If possible, use the same flooring throughout the main living areas of the house to create a seamless transition. This can be especially effective if the entryway has direct views into the living room or dining room. If you can't use the same flooring throughout, choose flooring options that complement each other in terms of color, texture, and style.
Staircase Design: The staircase is a prominent feature of a split-entry home, so it's important to pay attention to its design. Consider painting the staircase railing and spindles to match the color scheme of the house. You can also add a runner or stair treads to the staircase to add comfort and visual interest. Ensure the staircase is well-lit to improve safety and enhance its aesthetic appeal. Consider replacing an outdated railing with a more modern design to update the overall look of the home.
Architectural Details: Pay attention to the architectural details of the house, such as trim, moldings, and doors. Use consistent finishes and styles throughout the house to create a cohesive look. Consider updating outdated hardware, such as doorknobs and light fixtures, to modernize the overall design.
Style Consistency: While it is not necessary to have duplicate furniture or decor throughout the home, maintain a consistent style throughout the different levels. If the main living area is modern, avoid rustic accents in the entryway. A unified style helps to avoid a choppy or disjointed feel between the different spaces.
Addressing Common Split-Entry Home Issues
Split-entry homes often present specific decorating challenges due to their unique architectural design. Addressing these issues effectively can greatly enhance the overall appeal and functionality of the home.
Low Ceilings: Many split-entry homes have relatively low ceilings, especially in the lower level. To create the illusion of higher ceilings, use vertical design elements, such as tall mirrors, floor-to-ceiling curtains, or vertical stripes on the walls. Avoid using heavy, bulky furniture that can make the space feel cramped. Opt for lighter, more streamlined furniture pieces. Light paint colors on the walls and ceilings can also help to visually expand the space.
Limited Natural Light: Lack of natural light is a common problem in split-entry homes, particularly in the entryway and lower level. Maximize natural light by using light-colored window treatments and keeping windows clean. Supplement natural light with artificial lighting, such as recessed lighting, task lighting, and accent lighting. Consider adding a skylight or sun tunnel to bring more natural light into darker areas of the house.
Awkward Layouts: Some split-entry homes have awkward layouts with oddly shaped rooms or limited storage space. To address these issues, consider reconfiguring the layout to better suit your needs. This may involve removing walls, adding built-in storage, or creating multi-functional spaces. Consult with a professional designer or contractor to explore the possibilities and ensure that any structural changes are safe and feasible.
Dated Aesthetics: Many split-entry homes were built in the mid-20th century and may have outdated architectural features and finishes. To modernize the look of the home, consider updating the exterior siding, windows, and doors. Replace outdated fixtures and hardware with more modern designs. Focus on creating a clean, minimalist aesthetic to give the home a fresh and contemporary feel. Landscaping can also drastically improve the curb appeal of the property.
Noise Transfer: Sound can travel easily between the upper and lower levels of a split-entry home. To minimize noise transfer, consider adding insulation to the walls and ceilings. Use sound-absorbing materials, such as rugs, curtains, and upholstered furniture. Seal any gaps or cracks around doors and windows to prevent sound from escaping. Solid core doors also provide better sound insulation than hollow core doors.
By carefully considering these aspects of decorating a split-entry home, homeowners can create a stylish, functional, and welcoming living space that maximizes the potential of this unique architectural style.

A Diy Split Level Entry Makeover Before After Lemon Thistle

Cozy Loft Set Up 2 Split Foyer Remodel Home Remodeling

Home Tour A Cramped Split Level Transforms With Spacious Mid Century Style

Split Level Entryway Remodeling Ideas Converting A Foyer

Our Home Just Call Me Homegirl Split Foyer Remodel Entry

These Split Level Homes Get The Style Right

Raised Ranch Entryway Just Call Me Homegirl

Keep Home Simple Our Split Level Fixer Upper Living Room Remodel Livingroom Layout Remodeling

Gallery Of Split Level House Qb Design 7

Split Level House Foyer Can Be Made To Beautiful Floating Bracketless Shelves With Dramatic Vases Decorating Entryway







